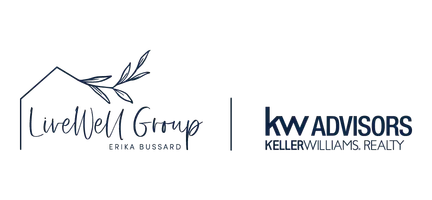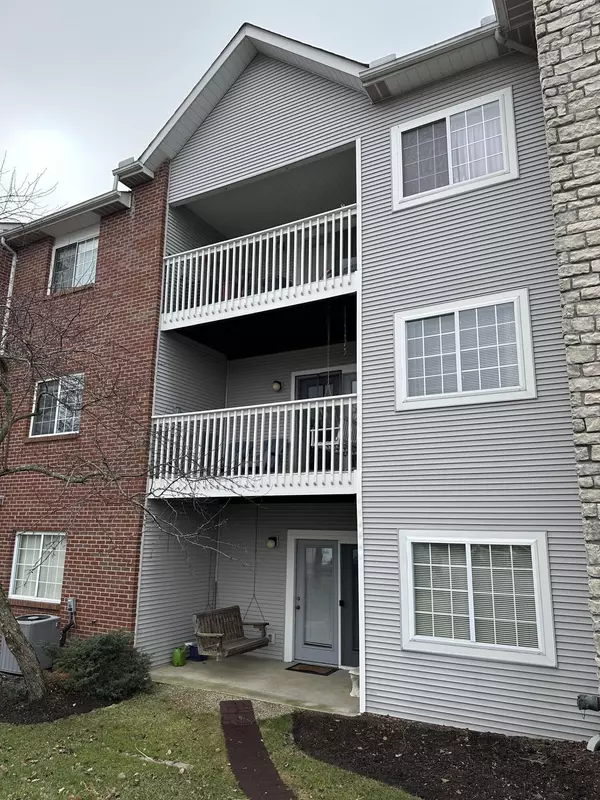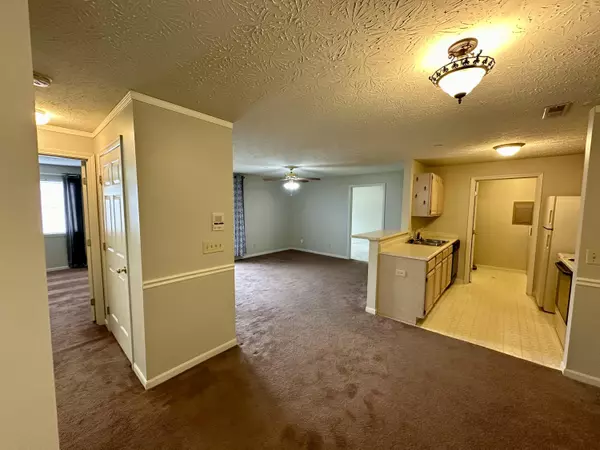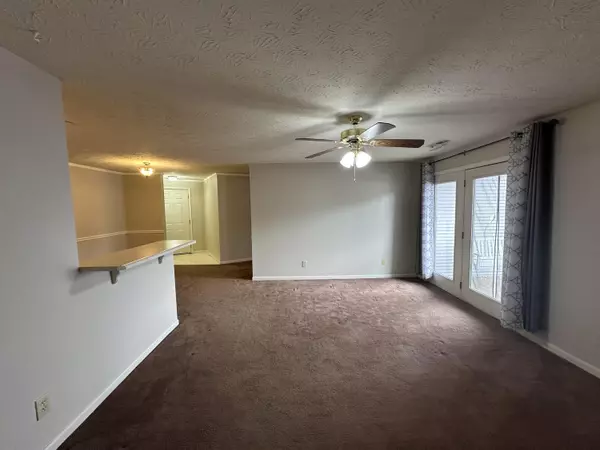$150,000
$155,000
3.2%For more information regarding the value of a property, please contact us for a free consultation.
125 Barren River Drive #5 Erlanger, KY 41018
2 Beds
2 Baths
1,011 SqFt
Key Details
Sold Price $150,000
Property Type Condo
Sub Type Condominium
Listing Status Sold
Purchase Type For Sale
Square Footage 1,011 sqft
Price per Sqft $148
Subdivision Erlanger Lakes
MLS Listing ID 620740
Sold Date 04/05/24
Style See Remarks
Bedrooms 2
Full Baths 2
HOA Fees $254/mo
Year Built 1994
Property Description
PRICE REDUCED! Welcome to this charming two-bedroom, two-bathroom condominium thoughtfully designed for comfort and convenience. Located on 2nd floor with immediate elevator access, offering move-in readiness and recent mechanical updates. Enjoy the ease of no-step living in this welcoming space! Step inside to discover a beautifully refreshed Interior boasting fresh paint and meticulous cleaning leaving a fresh bright feel with an open layout connecting the living room, dining room and kitchen. Kitchen features a new garbage disposal and ample cabinet space. Primary bedroom is a spacious oasis offering an en-suite bathroom and generous closet space. The second bedroom is perfect for guests or can be used as a home office or gym. Additional highlights include a new water heater and 2 year old HVAC for year-round comfort. Nestled in a sought-after community,, residents can enjoy the clubhouse, grilling area, and pool with convenient access to shopping and dining. Don't miss this opportunity to call it home! Nice Home Warranty Included! When Can You Move?
Location
State KY
County Kenton
Rooms
Basement Basement
Primary Bedroom Level First
Interior
Interior Features Smart Thermostat, Pantry, Open Floorplan, High Speed Internet, Breakfast Bar, 220 Volts, Cathedral Ceiling(s), Ceiling Fan(s), Elevator, High Ceilings, Multi Panel Doors
Heating Forced Air, Electric
Cooling Central Air
Laundry Electric Dryer Hookup, Main Level, Washer Hookup
Exterior
Exterior Feature Balcony
Parking Features No Garage, Off Street
Fence See Remarks
Community Features Landscaping, Lake Year Round, Elevator(s), Pool, Clubhouse
Utilities Available Cable Available, Sewer Available, Underground Utilities, Water Available
View Y/N Y
View Neighborhood
Roof Type See Remarks,Shingle
Building
Lot Description See Remarks, Near Public Transit
Story One
Foundation See Remarks
Sewer Public Sewer
Level or Stories One
New Construction No
Schools
Elementary Schools Miles Elementary School
Middle Schools Tichenor Middle School
High Schools Lloyd High
Others
Special Listing Condition Standard
Read Less
Want to know what your home might be worth? Contact us for a FREE valuation!

Our team is ready to help you sell your home for the highest possible price ASAP






