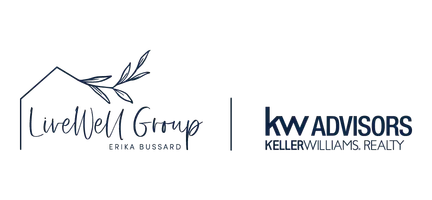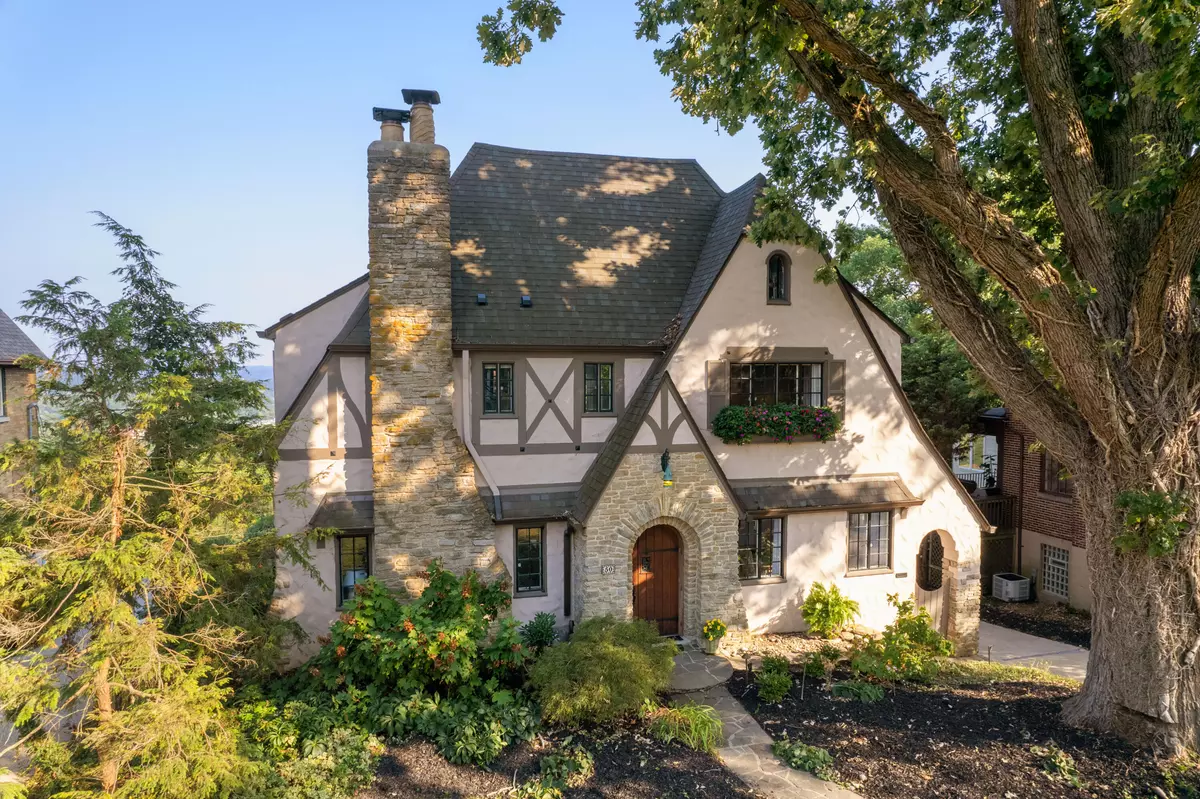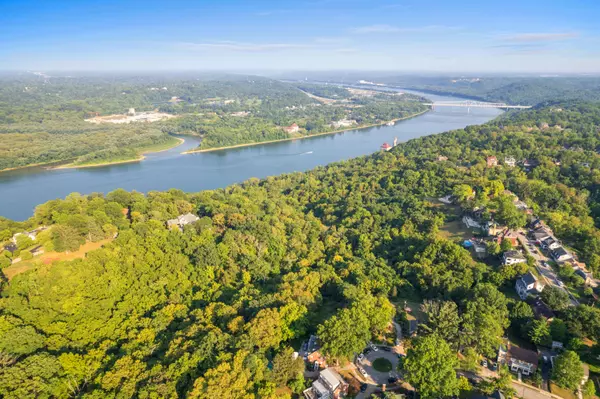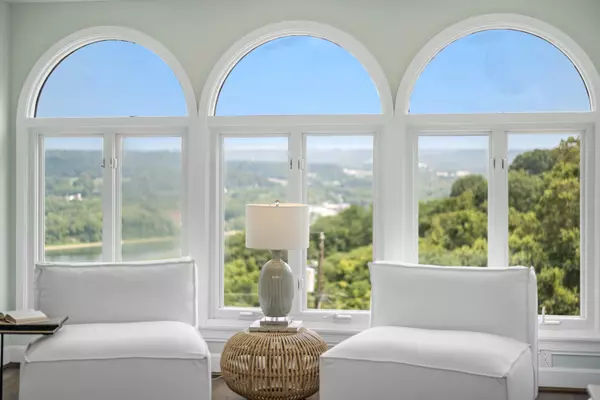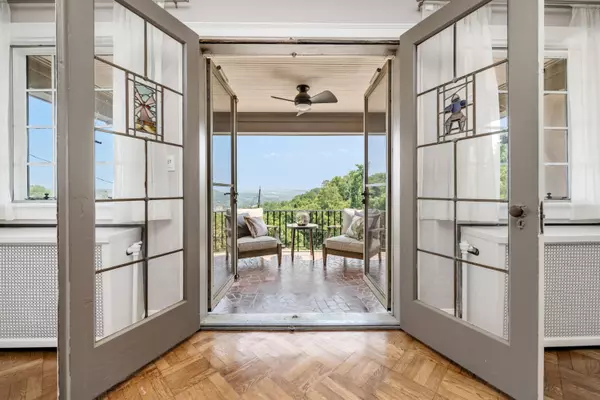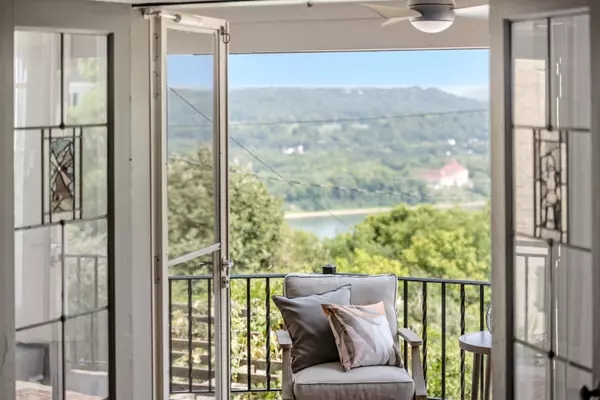$1,050,000
$1,199,500
12.5%For more information regarding the value of a property, please contact us for a free consultation.
50 Avenel Place Fort Thomas, KY 41075
5 Beds
5 Baths
3,500 SqFt
Key Details
Sold Price $1,050,000
Property Type Single Family Home
Sub Type Single Family Residence
Listing Status Sold
Purchase Type For Sale
Square Footage 3,500 sqft
Price per Sqft $300
MLS Listing ID 625365
Sold Date 09/06/24
Style Tudor
Bedrooms 5
Full Baths 3
Half Baths 2
Year Built 1928
Lot Size 0.398 Acres
Property Description
Stunning River Views in this Charming Home! This Beautifully Maintained Home Offers the Perfect Blend of Classic Elegance and Modern Convenience in a Sought-After Community with Award-Winning Schools*Enjoy Breathtaking River Views from Multiple Vantage Points Throughout the Home, Especially from the Second and Third Floors*Situated on a Tree-lined Cul-de-Sac, this Home is Minutes from Top-Rated Schools, Parks and Dining/Shopping Options*With 5 Bedrooms, 3 Full Baths and 2 Half Baths*This Home Provides Ample Space for Living and Entertaining*The Update Kitchen Features Stainless Steel Appliances, Granite Counter Tops and a Breakfast Room with a Huge Picture Window to enjoy the view*The Landscaped backyard Includes a Private Patio and Gazebo, Perfect for Dining and Relaxation*Wake Up to Stunning Views in the Luxurious Primary Suite which Boasts Dual Walk-In Closets, Laundry and an En-Suite Bathroom with a Heated Tile Shower*The Finished Basement Offers Versatile Space with a Walkout to a Large Patio and Hot Tub*
50 Avenel Place is more than just a House, it's a Place to Create Lasting Memories*
Location
State KY
County Campbell
Rooms
Basement Finished, Walk-Out Access
Primary Bedroom Level Second
Interior
Interior Features Walk-In Closet(s), Storage, Open Floorplan, Granite Counters, Entrance Foyer, Eat-in Kitchen, Double Vanity, Crown Molding, Chandelier, Bookcases, Breakfast Bar, Beamed Ceilings, High Ceilings, Multi Panel Doors, Natural Woodwork, Recessed Lighting
Heating Natural Gas, Radiant
Cooling Central Air, Window Unit(s)
Fireplaces Number 3
Fireplaces Type Brick, Wood Burning
Exterior
Exterior Feature Private Yard, Balcony, Hot Tub
Parking Features Driveway, Garage, Garage Faces Rear, Off Street, On Street, Oversized
Garage Spaces 2.0
Utilities Available Natural Gas Available, Sewer Available, Water Available
View Y/N Y
View River, Trees/Woods
Roof Type Composition,Shingle
Building
Lot Description Cul-De-Sac, Wooded
Story Three Or More
Foundation Poured Concrete
Sewer Public Sewer
Level or Stories Three Or More
New Construction No
Schools
Elementary Schools Moyer Elementary
Middle Schools Highlands Middle School
High Schools Highlands High
Others
Special Listing Condition Standard
Read Less
Want to know what your home might be worth? Contact us for a FREE valuation!

Our team is ready to help you sell your home for the highest possible price ASAP

