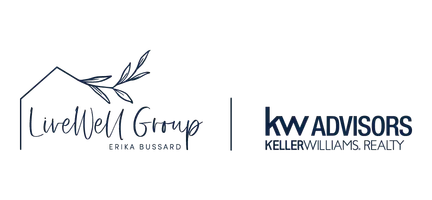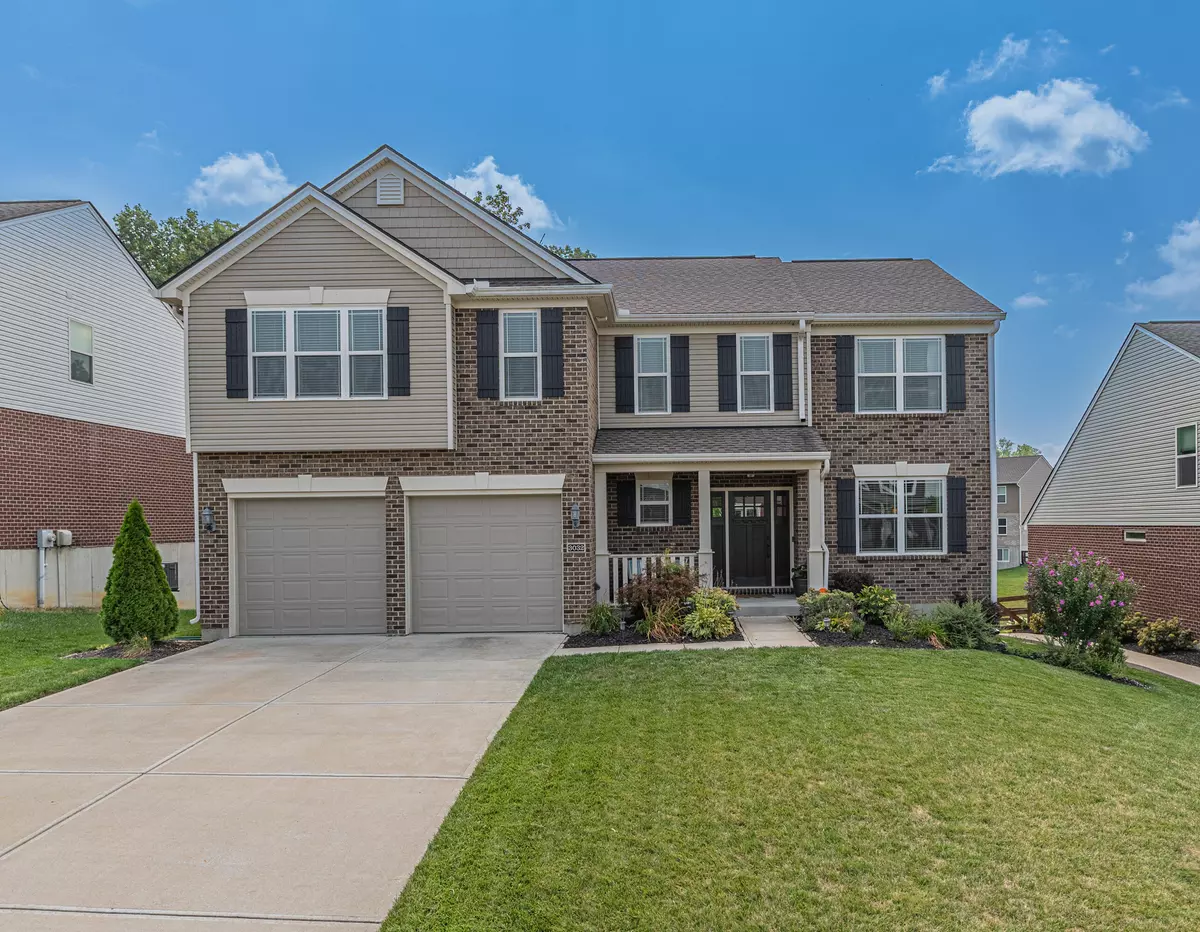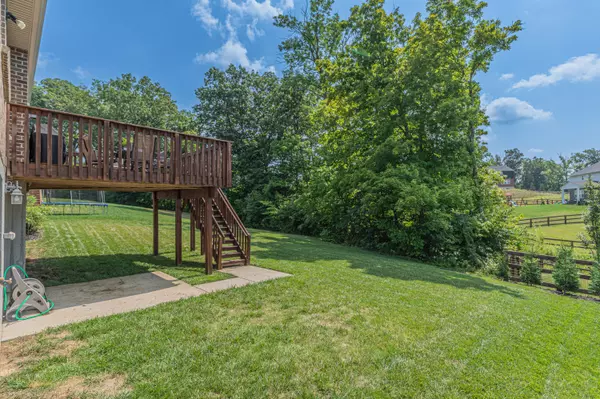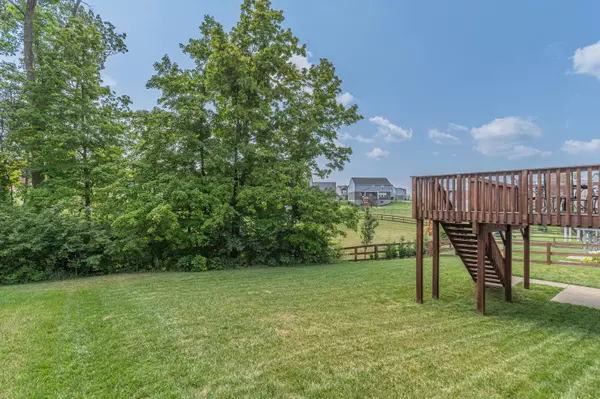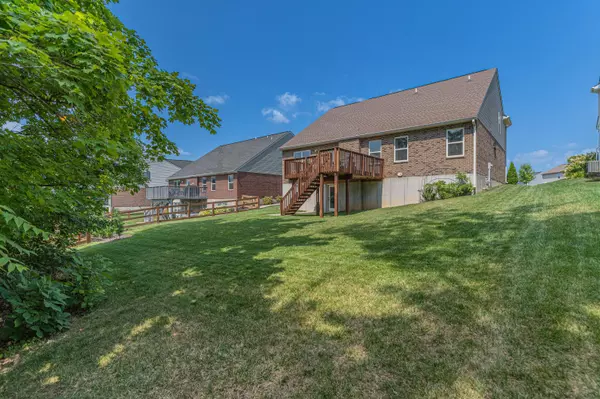$489,000
$494,900
1.2%For more information regarding the value of a property, please contact us for a free consultation.
3032 Saint Brendan Place Union, KY 41091
4 Beds
3 Baths
2,704 SqFt
Key Details
Sold Price $489,000
Property Type Single Family Home
Sub Type Single Family Residence
Listing Status Sold
Purchase Type For Sale
Square Footage 2,704 sqft
Price per Sqft $180
MLS Listing ID 626194
Sold Date 10/31/24
Style Traditional
Bedrooms 4
Full Baths 2
Half Baths 1
HOA Fees $45/ann
Year Built 2018
Lot Size 8,276 Sqft
Property Description
Welcome home to this well maintained Rosewood floorplan on a desirable cul-de-sac street in the Ballyshannon community. This home offers a true open concept main living space including hardwood floors with great room, kitchen, and dining under a soaring vaulted ceiling and highlighted with a grand stone fireplace and windows facing a wooded lot view. Just steps away from a 1st flr features white kitchen w/ granite countertops, double oven, large pantry, stainless steel appliances, gas fireplace, and primary bedroom w/ on suite featuring large tile shower and double vanity. 1st flr features Mudroom w/ built in lockers, Laundry, Office, and Powder room. 2nd flr features loft space, open stair well, 3 bedrooms, full bath w/ tile and double vanity. Unfinished basement with walkout, egress window, and full bath rough in. Community includes lake, pool, clubhouse, covered entertaining space, park with playset, splash pad space, and is a Golf Cart community. Plenty of walking and biking paths and just minutes away from Schools and Union, KY shopping. This home shows like a model home! MUST SEE!
Location
State KY
County Boone
Rooms
Basement Full, Bath/Stubbed, Unfinished, Walk-Out Access
Primary Bedroom Level First
Interior
Interior Features Pocket Door(s), Kitchen Island, Walk-In Closet(s), Storage, Pantry, Open Floorplan, High Speed Internet, Granite Counters, Entrance Foyer, Eat-in Kitchen, Double Vanity, Chandelier, Built-in Features, Ceiling Fan(s), High Ceilings, Recessed Lighting, Vaulted Ceiling(s), Master Downstairs
Heating Natural Gas
Cooling Central Air
Flooring Concrete
Fireplaces Number 1
Fireplaces Type Stone, Gas
Laundry Electric Dryer Hookup, Main Level
Exterior
Parking Features Driveway, Garage, Garage Faces Front, Off Street, On Street
Garage Spaces 2.0
Community Features Parking, Landscaping, Lake Year Round, Playground, Pool, Clubhouse
View Y/N Y
View Trees/Woods
Roof Type Shingle
Building
Lot Description Cul-De-Sac, Wooded
Story Two
Foundation Poured Concrete
Sewer Public Sewer
Level or Stories Two
New Construction No
Schools
Elementary Schools Longbranch
Middle Schools Ballyshannon Middle School
High Schools Cooper High School
Others
Special Listing Condition Standard
Read Less
Want to know what your home might be worth? Contact us for a FREE valuation!

Our team is ready to help you sell your home for the highest possible price ASAP

