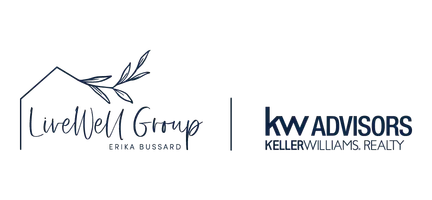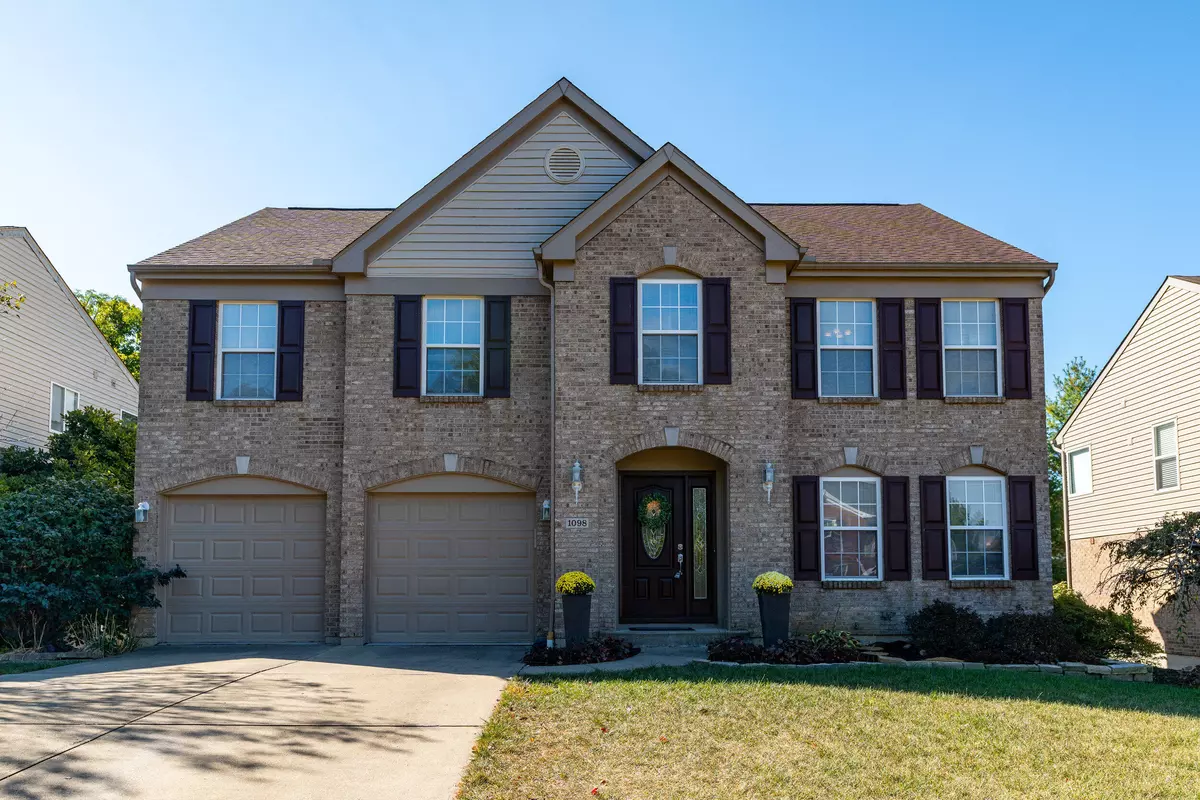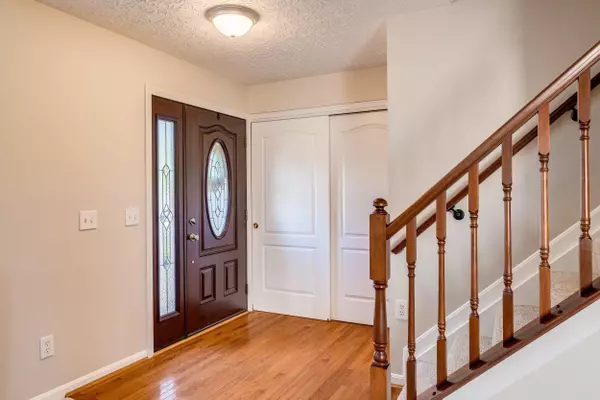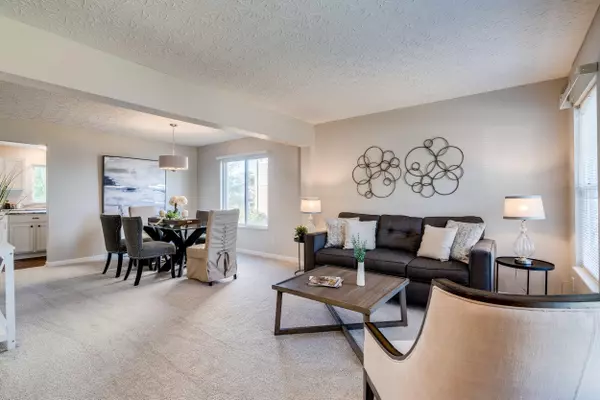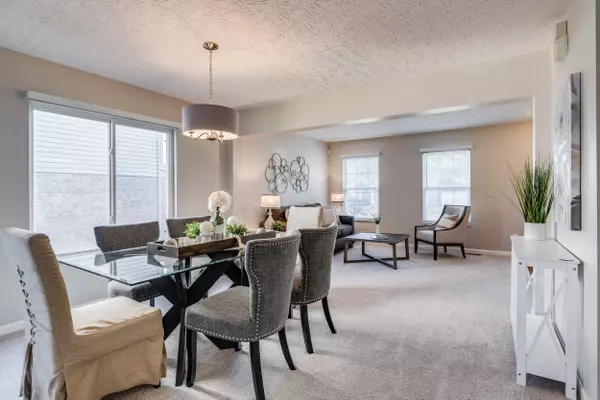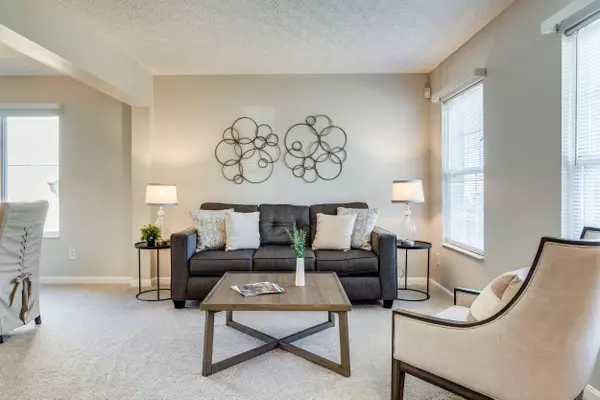$439,000
$450,000
2.4%For more information regarding the value of a property, please contact us for a free consultation.
1098 Rivermeade Drive Hebron, KY 41048
4 Beds
4 Baths
2,950 SqFt
Key Details
Sold Price $439,000
Property Type Single Family Home
Sub Type Single Family Residence
Listing Status Sold
Purchase Type For Sale
Square Footage 2,950 sqft
Price per Sqft $148
Subdivision Thornwilde
MLS Listing ID 626706
Sold Date 11/26/24
Style Traditional
Bedrooms 4
Full Baths 3
Half Baths 1
HOA Fees $22
Year Built 2000
Lot Size 8,775 Sqft
Property Description
Don't miss this incredible resale opportunity in the sought-after Thornwilde Community! Enjoy your evenings on the spacious covered deck overlooking a private, wooded, fenced yard. The custom-finished lower-level game room is perfect for entertaining, complete with a wet bar, beverage fridge, and air hockey table. The expansive primary suite features an ensuite bath and a walk-in closet, while the generously sized guest bedrooms offer excellent closet and storage space throughout for added convenience.
Recent updates include fresh paint and flooring, a brand-new water heater, a remodeled kitchen with stunning countertops & stainless steel appliances, and a newer roof and HVAC system. The HOA offers fantastic amenities, including two community pools, sidewalks and trails, a playground, and tennis and basketball courts. This is truly an amazing place to live, play, and call home!
Location
State KY
County Boone
Rooms
Basement Full, Bath/Stubbed, Storage Space, Walk-Out Access
Primary Bedroom Level Second
Interior
Interior Features Kitchen Island, Wet Bar, Walk-In Closet(s), Storage, Stone Counters, Soaking Tub, Pantry, Chandelier, Ceiling Fan(s), Multi Panel Doors, Recessed Lighting, Vaulted Ceiling(s), Built-in Features
Heating Natural Gas, Forced Air
Cooling Central Air
Flooring Carpet, Vinyl
Fireplaces Number 1
Fireplaces Type Blower Fan, Brick, Gas
Laundry Main Level
Exterior
Parking Features Driveway, Garage Door Opener, Garage Faces Front
Garage Spaces 2.0
Fence Split Rail, Wood
Community Features Parking, Playground, Pool, Tennis Court(s), Clubhouse, Trail(s)
Utilities Available Cable Available
View Y/N Y
View Neighborhood
Roof Type Shingle
Building
Lot Description Wooded
Story Two
Foundation Poured Concrete
Sewer Public Sewer
Level or Stories Two
New Construction No
Schools
Elementary Schools Thornwilde
Middle Schools Conner Middle School
High Schools Conner Senior High
Others
Special Listing Condition Standard
Read Less
Want to know what your home might be worth? Contact us for a FREE valuation!

Our team is ready to help you sell your home for the highest possible price ASAP

