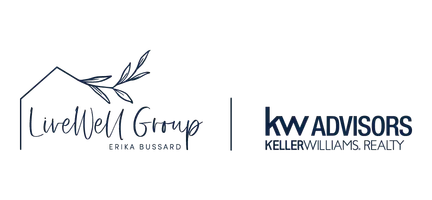$410,000
$425,000
3.5%For more information regarding the value of a property, please contact us for a free consultation.
104 Mulberry Court Fort Thomas, KY 41071
3 Beds
3 Baths
Key Details
Sold Price $410,000
Property Type Townhouse
Sub Type Townhouse
Listing Status Sold
Purchase Type For Sale
MLS Listing ID 629170
Sold Date 03/14/25
Style Traditional
Bedrooms 3
Full Baths 2
Half Baths 1
HOA Fees $420/mo
Year Built 2013
Property Sub-Type Townhouse
Property Description
Stunning Condo for Sale in Ft Thomas Overlook! Discover your dream home in the highly sought-after Ft Thomas Overlook 5 minutes to shopping- adjacent to the prestigious Highland CC & within the Ft Thomas School District. This exquisite three-bedroom, 2.5-bath condo built by Ashley is designed for modern living & elegance. Step inside to find beautiful hardwood floors & soaring vaulted ceilings that create a spacious & inviting atmosphere. The great room is filled with natural light from the skylights, making it the perfect space for relaxation or entertaining. The gourmet kitchen features granite countertops & a double oven, ideal for culinary enthusiasts.
Retreat to the luxurious owner's suite, complete with a generous 5 x 9 walk-in closet & a spa-like bathroom with a walk-in shower & custom vanity. Convenience is key with laundry located on the main level. The second floor boasts 2 bedrooms with a Jack & Jill bathroom, new ceiling fans along with a spacious 9x17 storage room for all your needs. Step outside from the great room onto a charming brick paver patio, perfect for outdoor gatherings or quiet evenings. Freshly painted neutral tones with custom window shades throughout
Location
State KY
County Campbell
Rooms
Basement Basement
Primary Bedroom Level First
Interior
Interior Features Walk-In Closet(s), Storage, Open Floorplan, Granite Counters, Double Vanity, Crown Molding, Chandelier, Bookcases, Built-in Features, Cathedral Ceiling(s), Ceiling Fan(s), Recessed Lighting, Master Downstairs
Heating Natural Gas
Cooling Central Air
Fireplaces Number 1
Fireplaces Type Electric
Laundry Main Level
Exterior
Parking Features Garage, Garage Door Opener
Garage Spaces 2.0
Community Features See Remarks, Landscaping, Playground
Utilities Available Cable Available
View Y/N N
Roof Type Shingle
Building
Story Two
Foundation Slab
Sewer Public Sewer
Level or Stories Two
New Construction No
Schools
Elementary Schools Woodfill Elementary
Middle Schools Highlands Middle School
High Schools Highlands High
Others
Special Listing Condition Standard
Read Less
Want to know what your home might be worth? Contact us for a FREE valuation!

Our team is ready to help you sell your home for the highest possible price ASAP





